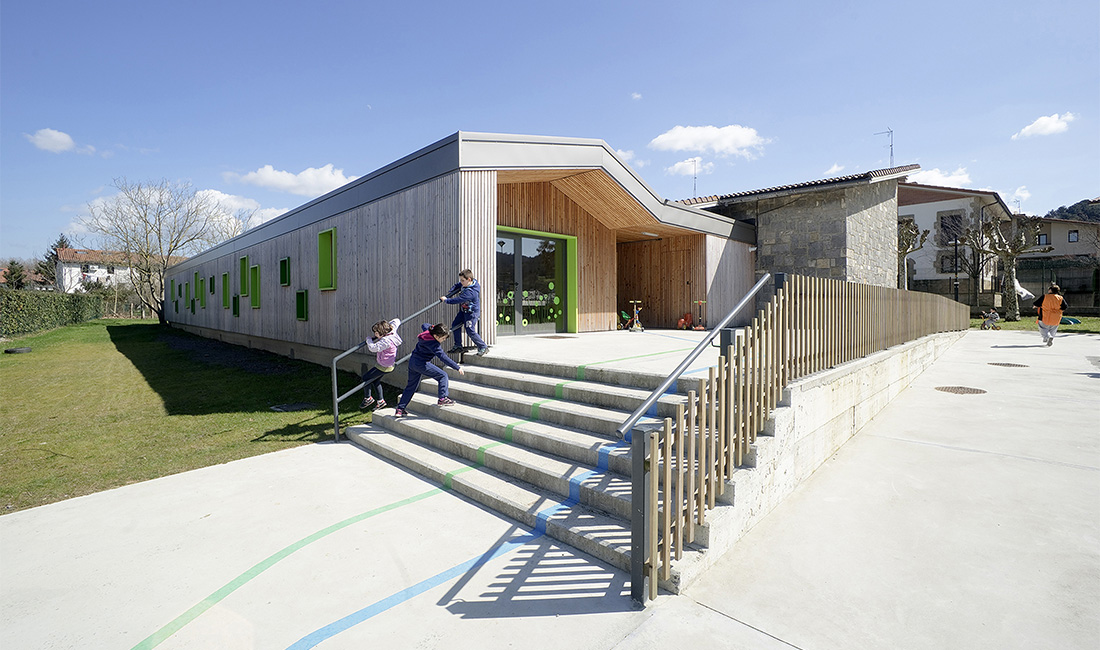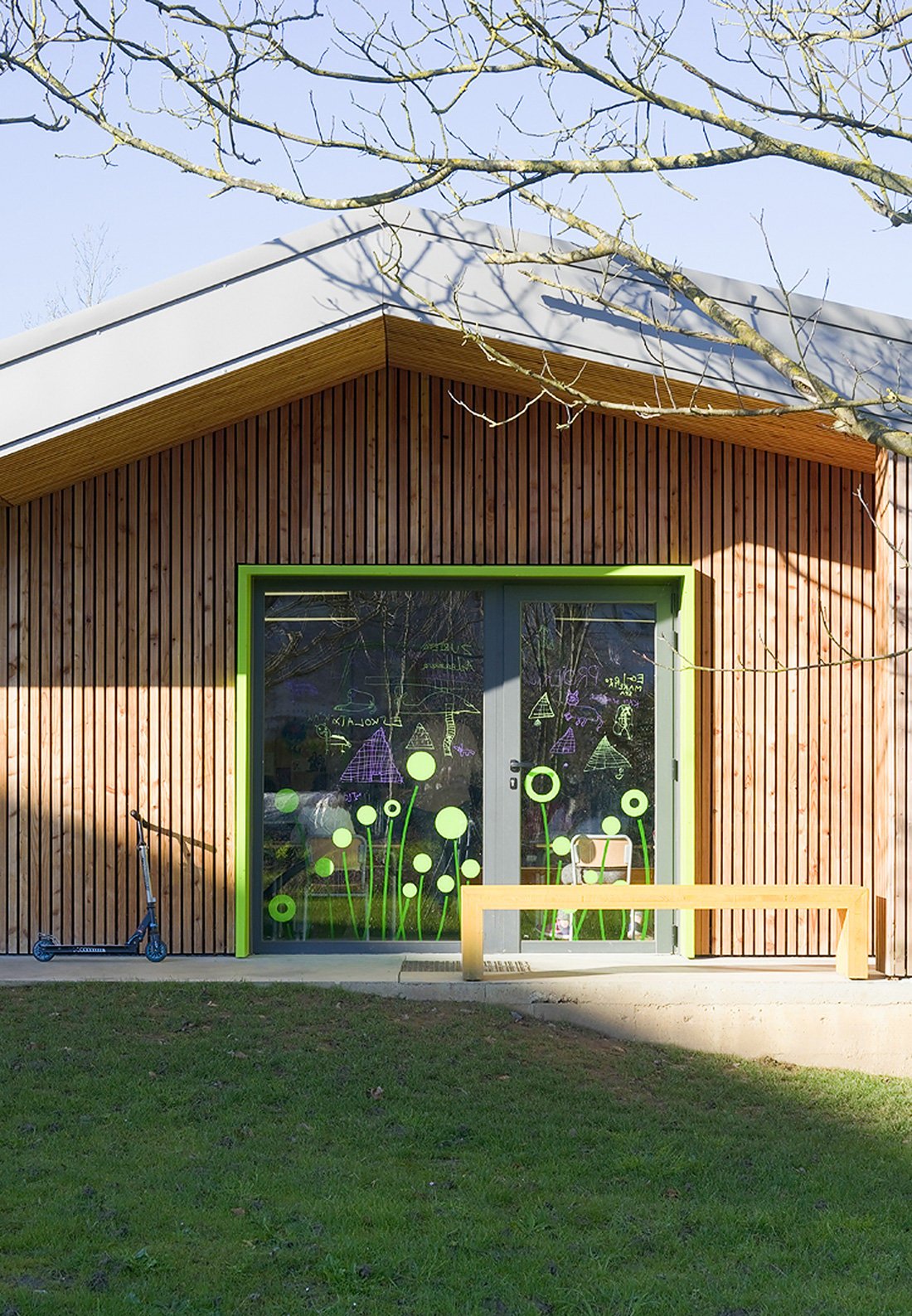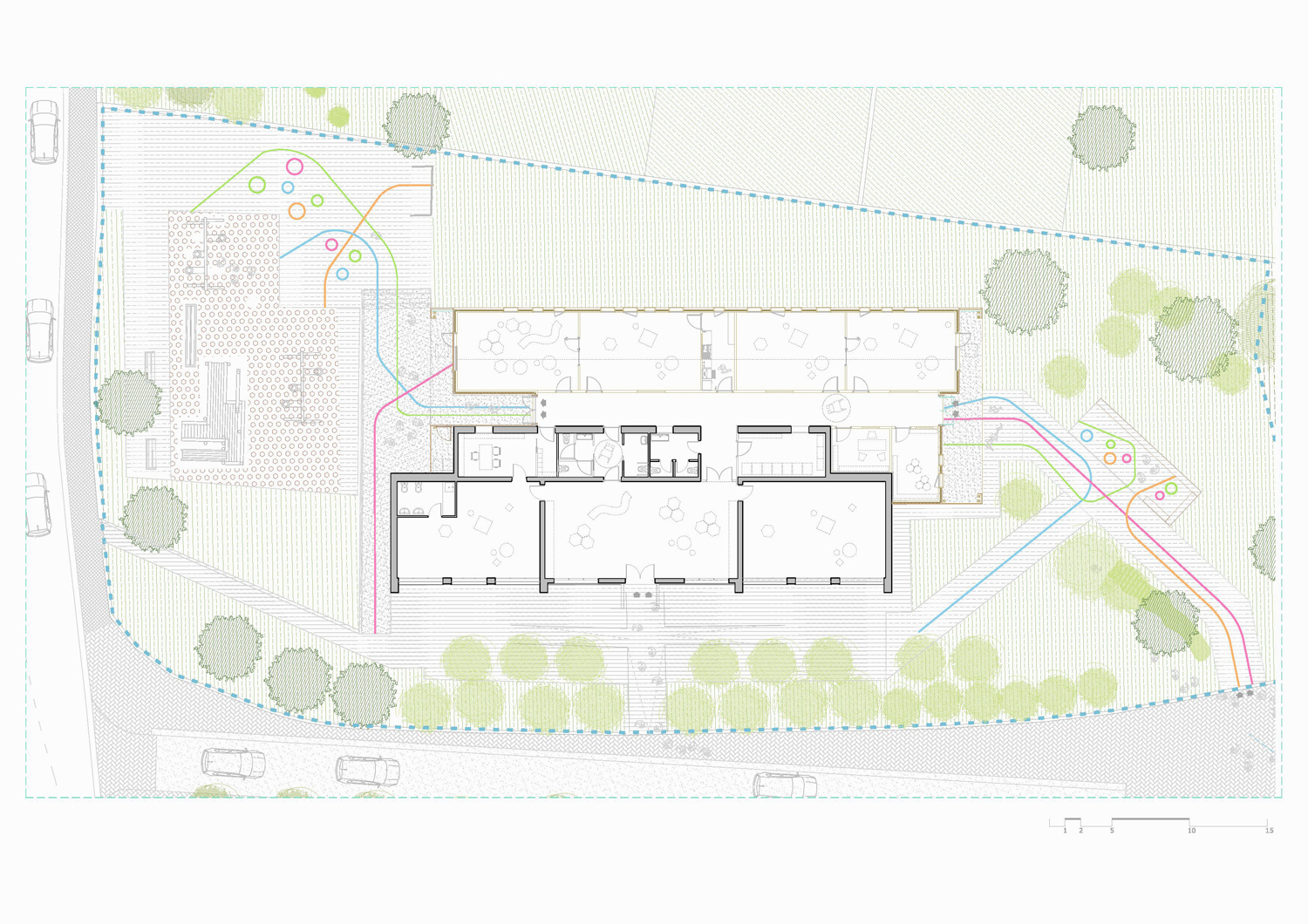Year
Location
Client
2015
Donostia – San Sebastián, Spain
Donostia-San Sebastián Council
The expansion project of this small nursery school responds to the need for a greater number of classrooms and the purpose of improving the conditions of its users, children and teachers, who used provisional pavilions before the construction was done.
The proposed volume is attached to the existing building,and is developed on a single floor. The varying roof inclinations, the combination of different window positions, sizes and green pallets and the wooden cladding integrate the building into the rural landscape of the Zubieta Rural District.
The works had to be done throughout the school period, so CLT prefabricated wooden panels were used for the construction, which make up the structure and enclosures, providing comfort and warmth to the interior rooms.
Photography: Jorge Allende
The works done throughout the school period, so CLT prefabricated wooden panels were used for the construction providing comfort and warmth to the interior rooms.
Ikastola Zubieta
Year 2015
Location Donostia – San Sebastián, Spain
Client Donostia-San Sebastián City Hall
The expansion project of this small nursery school responds to the need for a greater number of classrooms and the purpose of improving the conditions of its users, children and teachers, who used provisional pavilions before the construction was done.
The proposed volume is attached to the existing building,and is developed on a single floor. The varying roof inclinations, the combination of different window positions, sizes and green pallets and the wooden cladding integrate the building into the rural landscape of the Zubieta Rural District.
The works had to be done throughout the school period, so CLT prefabricated wooden panels were used for the construction, which make up the structure and enclosures, providing comfort and warmth to the interior rooms.
The works done throughout the school period, so CLT prefabricated wooden panels were used for the construction providing comfort and warmth to the interior rooms.
Ikastola Zubieta
Year 2015
Location Donostia – San Sebastián, Spain
Client Donostia-San Sebastián City Hall
The expansion project of this small nursery school responds to the need for a greater number of classrooms and the purpose of improving the conditions of its users, children and teachers, who used provisional pavilions before the construction was done.
The proposed volume is attached to the existing building,and is developed on a single floor. The varying roof inclinations, the combination of different window positions, sizes and green pallets and the wooden cladding integrate the building into the rural landscape of the Zubieta Rural District.
The works had to be done throughout the school period, so CLT prefabricated wooden panels were used for the construction, which make up the structure and enclosures, providing comfort and warmth to the interior rooms.
The works done throughout the school period, so CLT prefabricated wooden panels were used for the construction providing comfort and warmth to the interior rooms.


















